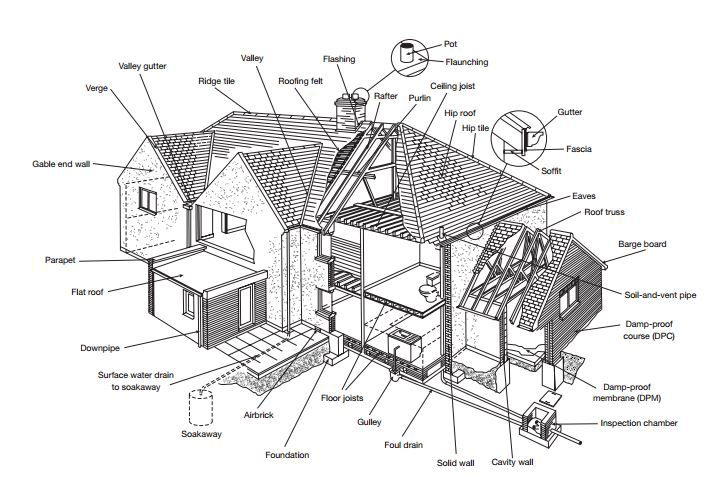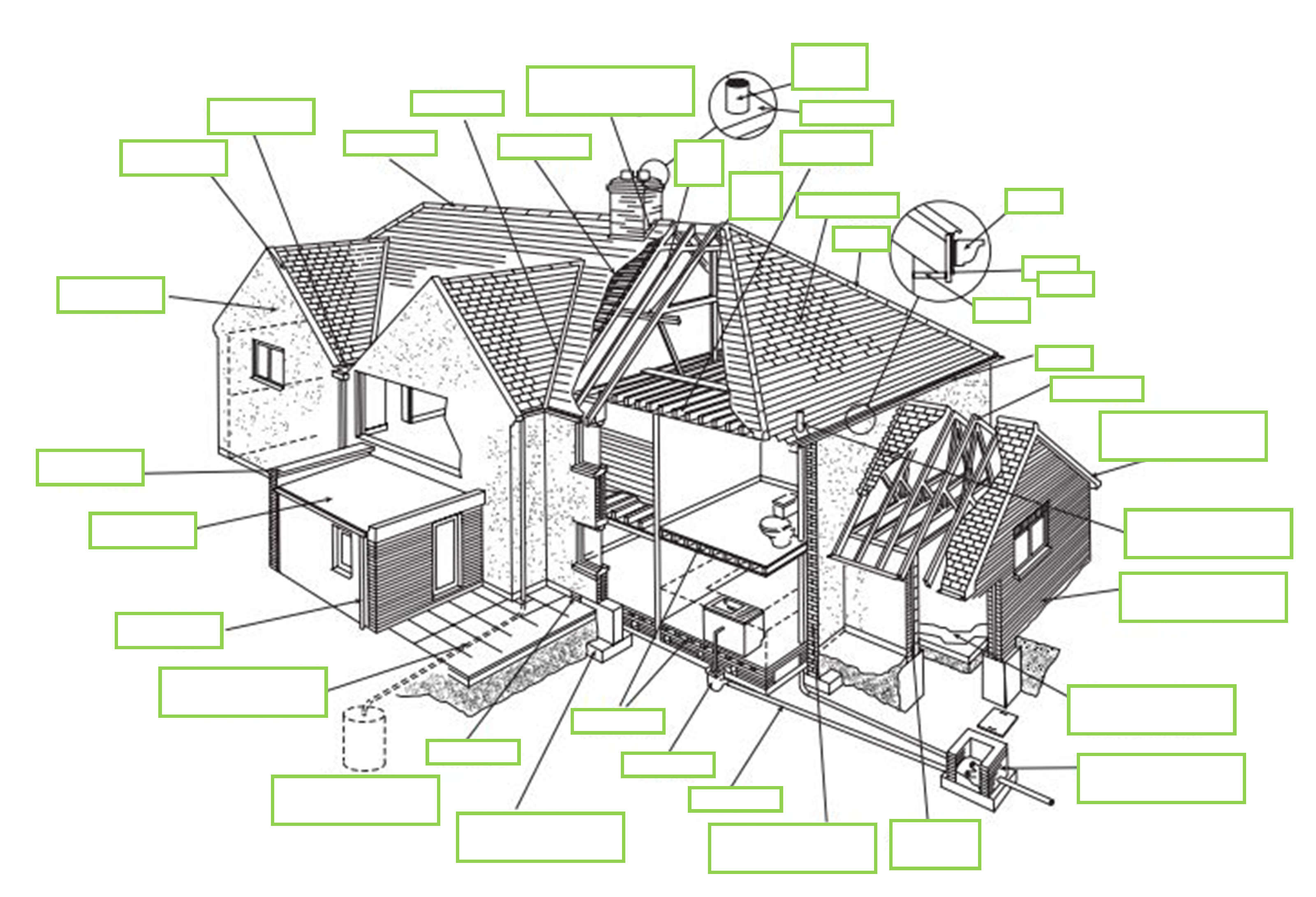Know Your Home: The Key Parts of a House Explained

Learning property specific terms
Introduction
Every home is made up of hundreds of parts, from the visible roof tiles to the hidden foundations beneath your feet.
Understanding the basic terminology not only helps when buying, selling, or renovating, it also helps you communicate clearly with surveyors, contractors, and estate agents. The diagram below shows a typical UK home and labels its most important structural and external features. Once you have studied the names, scroll down to test yourself with our blank version, see how many you can identify without the labels.
Key Parts of a House (Explained)
Here’s a simple breakdown of what you see in the diagram: Roof & Upper Structure
- Ridge tile: The top line of tiles covering where two roof slopes meet.
- Valley gutter: The channel where two roof slopes join, allowing rainwater to run off.
- Rafter: The timber beams supporting the roof.
- Flashing: Metal sheeting used to prevent water leaks where roof joins walls or chimneys.
- Fascia & Soffit: The horizontal and underside boards along the roof edge, supporting gutters.
- Gutter: Catches and directs rainwater into downpipes.
Walls & Openings
- Gable end wall: The triangular end of a building beneath a pitched roof.
- Parapet: The small wall at the edge of a flat roof.
- Cavity wall: A wall with two layers of brick and an air gap for insulation.
- Solid wall: Built as a single wall of brick or stone.
Floors & Foundation
- Floor joists: Timber supports for the floors.
- Foundation: The base that spreads the building’s load into the ground.
- Damp proof course (DPC): A barrier in the wall preventing rising damp.
- Damp proof membrane (DPM): A layer under floors to block moisture.
Drainage & Groundwork
- Foul drain: Carries wastewater to the sewer.
- Gulley: Collects rainwater from downpipes or surfaces.
- Soakaway: Underground pit that lets rainwater drain into the ground.
- Inspection chamber: A covered access point to check drains.
Extras
- Airbrick: Allows ventilation under floors to prevent damp.
- Soil and vent pipe: Vertical pipe carrying waste water and venting gases.
- Flue pot & flaunching: The chimney top and mortar securing it in place.
Test Your Knowledge
Now it is time to test yourself. Below is the blank version of the diagram, no labels, just numbers. See how many parts you can name before checking back with the original.There are 31 parts in total, how many can you get right?




