More Than Bricks and Mortar
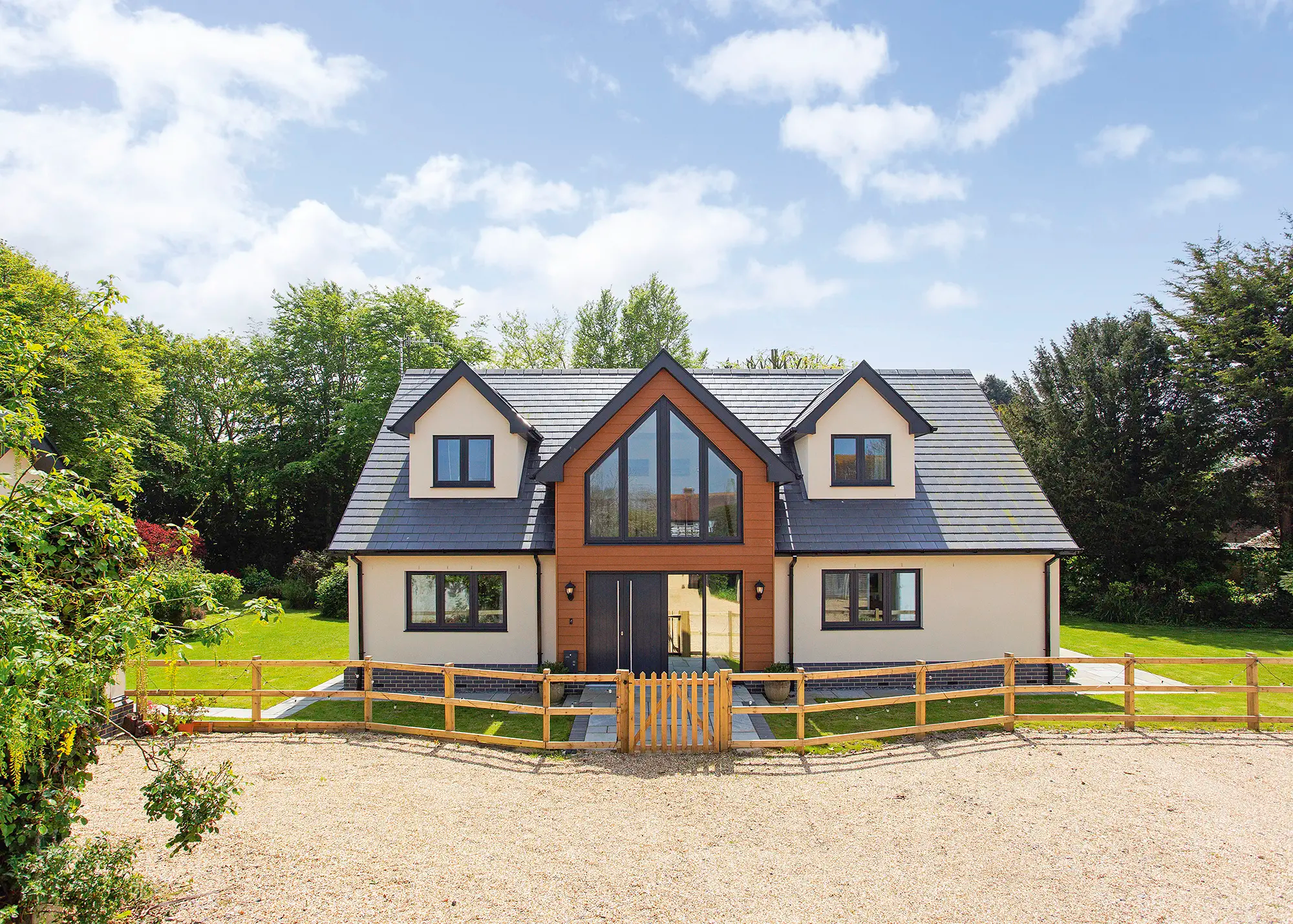
How to Identify the Age and Style of Your Home
At Hindhead Property, we believe a home is more than bricks and mortar. Every wall, window, and beam tells a story about the people who built it and the era it came from. Whether you are buying, selling, renovating, or simply curious, understanding your home’s age and construction style can reveal a lot about its value, personality, and how best to look after it. From elegant Georgian townhouses to sturdy Cornish Units and sleek modern eco homes, every property has its own chapter in the story of British architecture. Let’s explore the eras that shaped our homes and how to recognise them.
Georgian (1714–1837): Grace and balance
Think symmetry, proportion, and light. Georgian homes were designed for elegance and social life, often built around communal squares with graceful facades and tall sash windows.
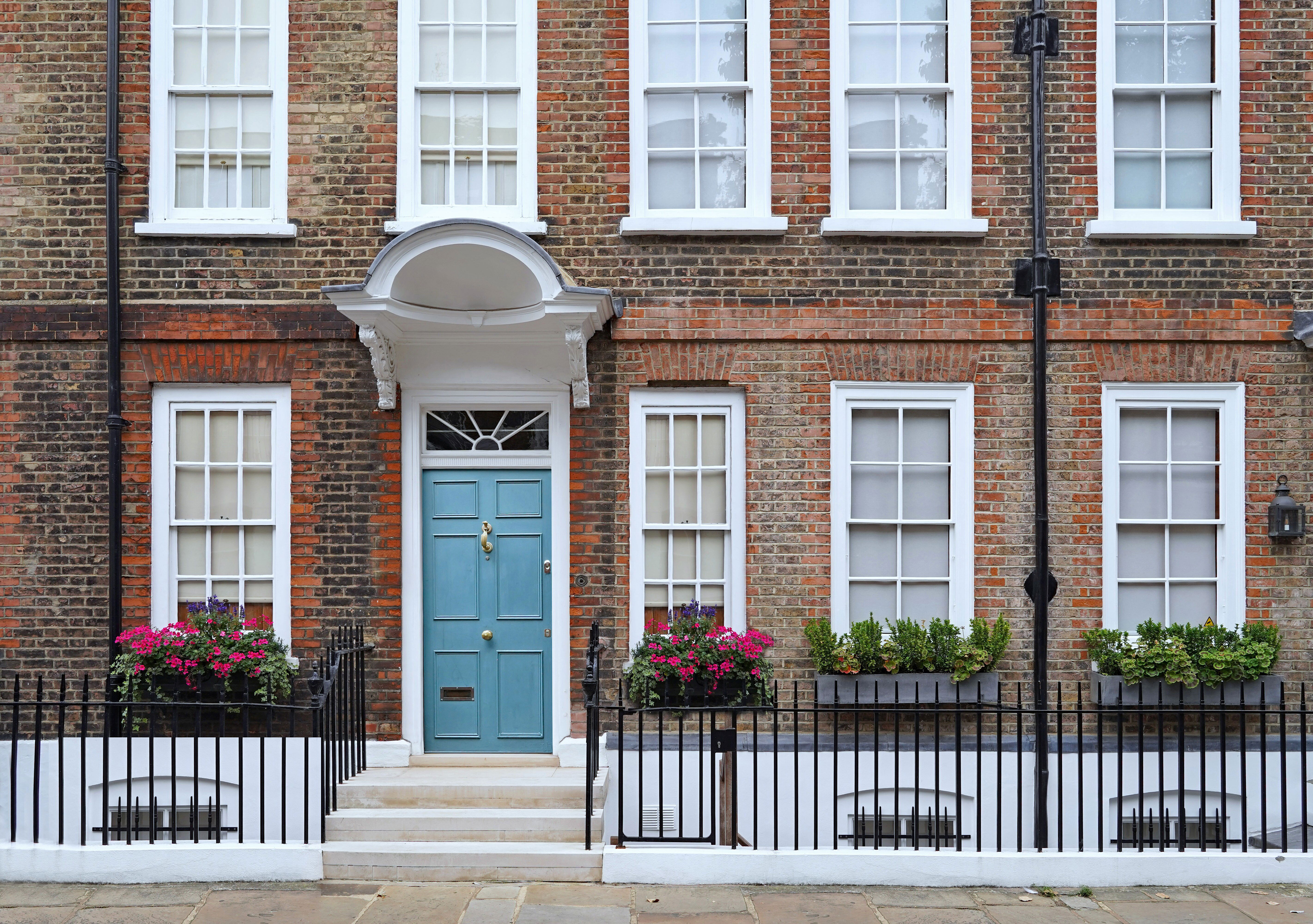
Spot the signs:
- Perfectly balanced front elevations
- Tall sash windows with small panes (sometimes bricked up to avoid the old window tax)
- High ceilings and formal layouts
- Stucco or brick finishes
- Townhouses over several floors
Tip: Use traditional lime mortar when repairing to prevent damp and maintain breathability.
Victorian (1837–1901): Character and craftsmanship
The Industrial Revolution transformed housing. Victorian builders loved detail, colour, and character. Plymouth and Tavistock are full of these homes, each with a touch of individual flair.
Spot the signs:
- Bay or sash windows with stained glass
- Decorative brickwork and iron railings
- Patterned floor tiles and ornate cornices
- High ceilings and fireplaces in every room
Tip: Solid brick walls in Victorian homes breathe differently, so avoid modern waterproof paints which can trap moisture.
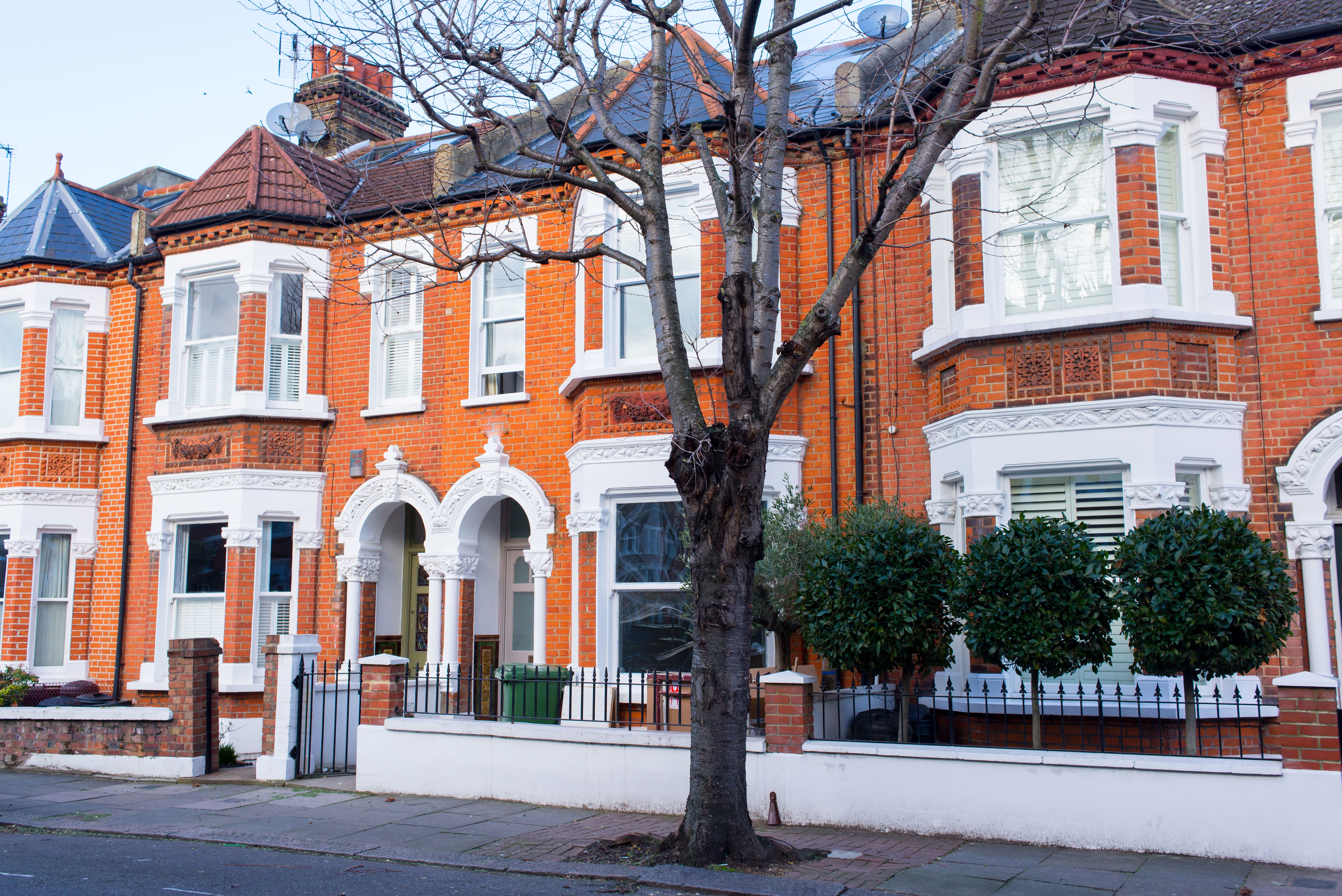
Edwardian (1901–1914): Air, light, and space
Edwardian design was about light, openness, and family living. Influenced by the Arts and Crafts movement, these homes combined handmade quality with practicality.
Spot the signs:
- Red brickwork with white timber frames
- Large sash windows
- Porches with decorative woodwork
- Front gardens and wider plots
- Simple, elegant interiors with fireplaces and picture rails
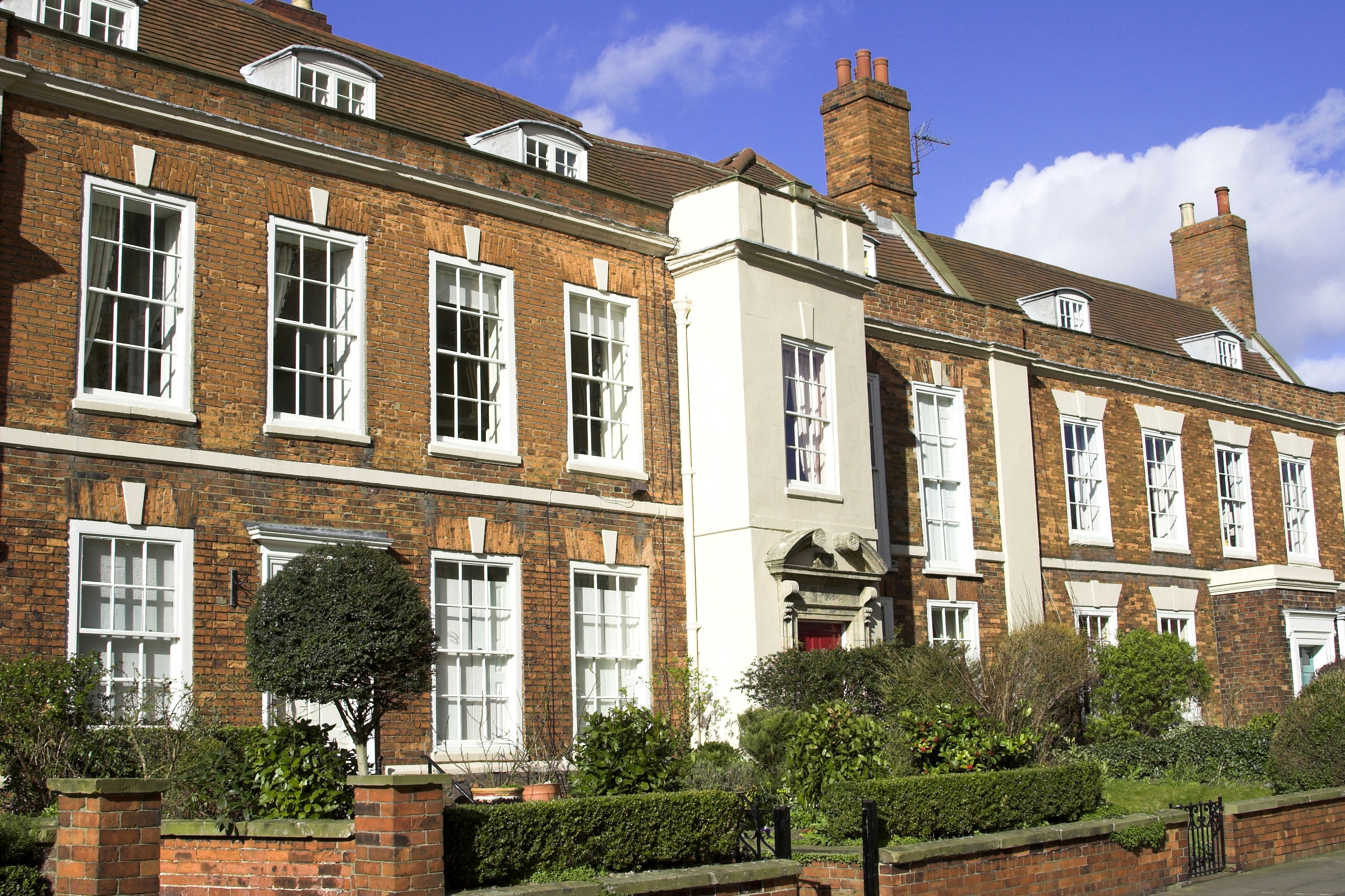
Inter War and Post War (1918–1960s): Practicality and resilience
After two world wars, Britain needed homes quickly. Builders used new materials and designs focused on efficiency and affordability.
Spot the signs:
- 1930s semis with curved bays and tiled roofs
- Pebbledash or render finishes
- Larger gardens and suburban layouts
- Council and ex local authority houses built for durability
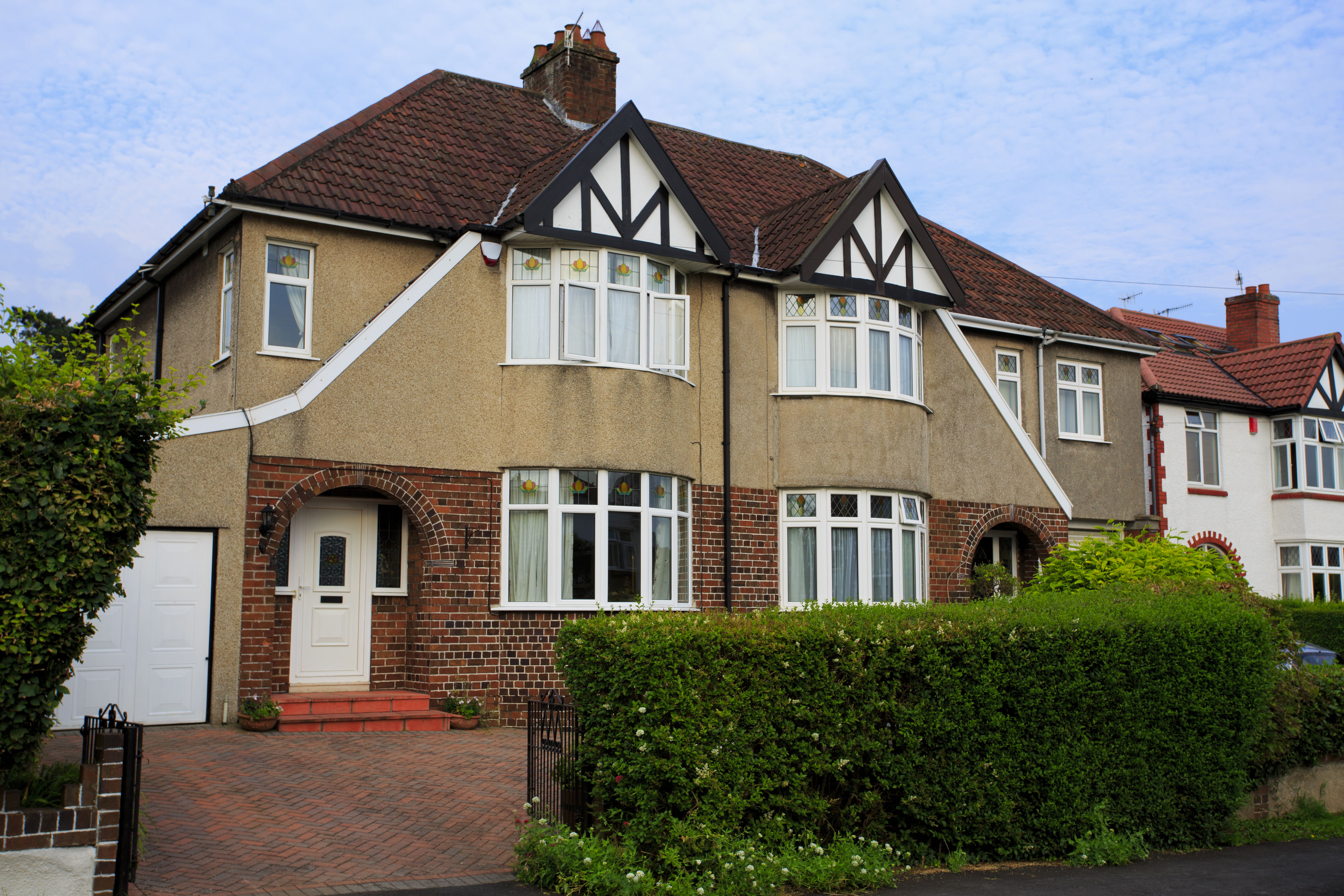
Cornish Units (1940s–1960s)
A familiar sight across Devon and Cornwall, these concrete homes were built after the war to rehouse families. They usually have a rendered upper floor over a concrete ground floor.
Important: Many Cornish Units are classed as non standard construction. Check for a PRC certificate to confirm approved structural repair if you plan to sell or re mortgage.
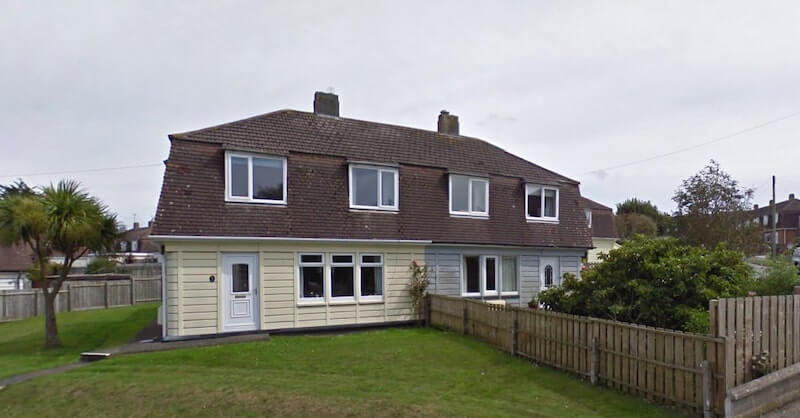
Steel Frame and Non Standard Construction (1950s–1970s)
Innovation led to homes built with steel frames, concrete panels, or asbestos sheeting. These homes were fast to build and forward thinking but can present challenges today.
Spot the signs:
- Boxy, uniform shapes
- Metal or concrete wall panels
- Flat or shallow pitched roofs
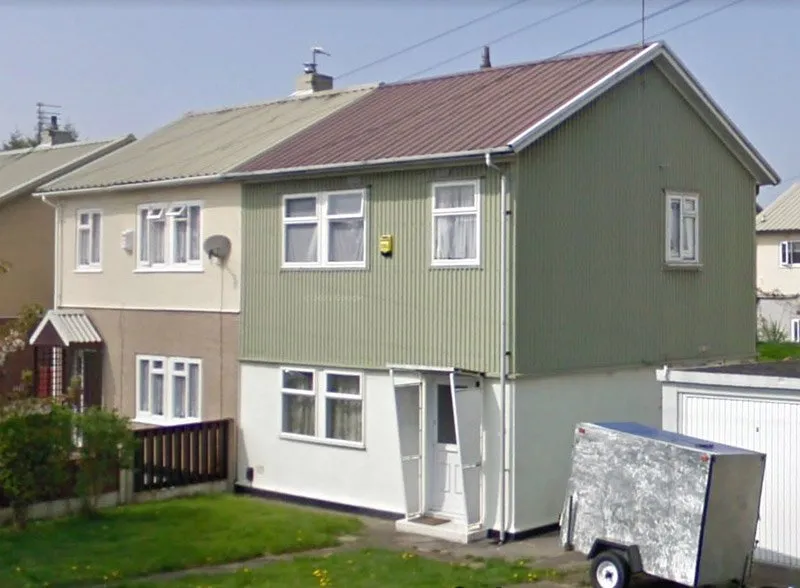
Tip: Some types, such as BISF, Airey, or Woolaway, may need structural repair certificates to qualify for standard mortgages.
Timber Frame Homes (1970s–present): Natural and efficient
Timber frame construction became popular again in the 1970s and remains a key choice for modern eco builds.
Benefits:
- Excellent insulation and energy efficiency
- Quicker construction
- Sustainable and lightweight materials
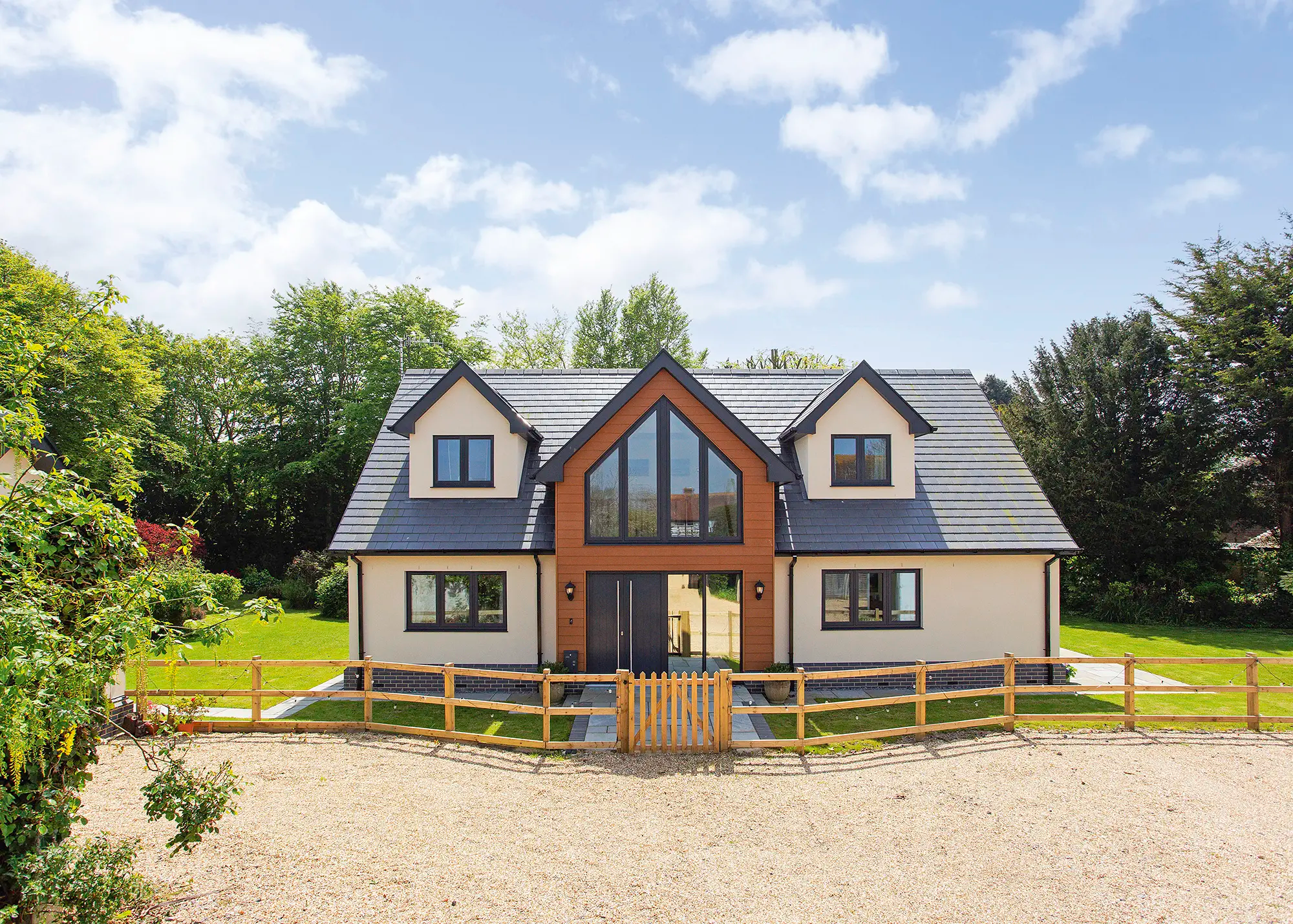
Considerations:
- Regular ventilation helps prevent moisture build up
- Always check for treated timber and modern cavity barriers
Modern and Contemporary Homes (2000s–today): Light, glass, and sustainability
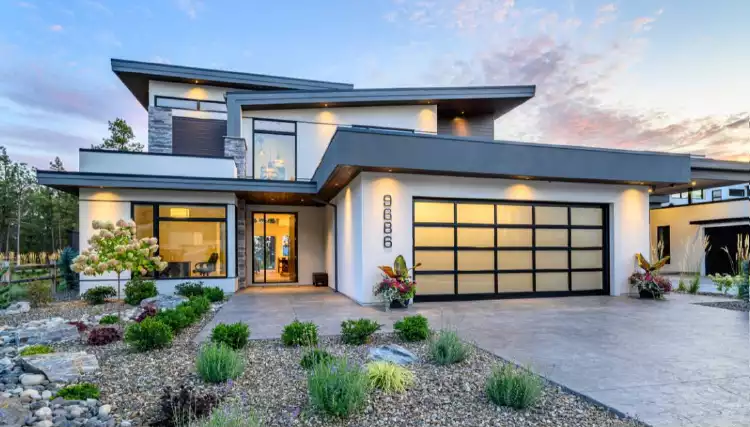
Today’s homes focus on comfort, efficiency, and style. Think open plan spaces, glass walls, and smart systems.Spot the signs:
- Open layouts connecting kitchen, dining, and living spaces
- Floor to ceiling glazing
- Modern materials like steel, glass, and timber
- Renewable energy systems and underfloor heating
Modern homes blend aesthetics and performance, showing just how far construction has evolved from the bricks and beams of the past.
Why it matters
Knowing your home’s era and construction type helps you:
- Understand its character and history
- Get accurate valuations
- Plan repairs and maintenance correctly
- Secure the right mortgage and insurance
Whether you are restoring a Cornish Unit, falling for a Victorian terrace, or buying a sleek modern build, every home tells a story worth knowing.
Pop Quiz:
Go back through this blog and see if each picture is in the correct era.
If you spotted it already: well done!
If you did not… maybe there’s a reason you didn’t. 😉
As always, thanks for reading.

Louis Lopez



